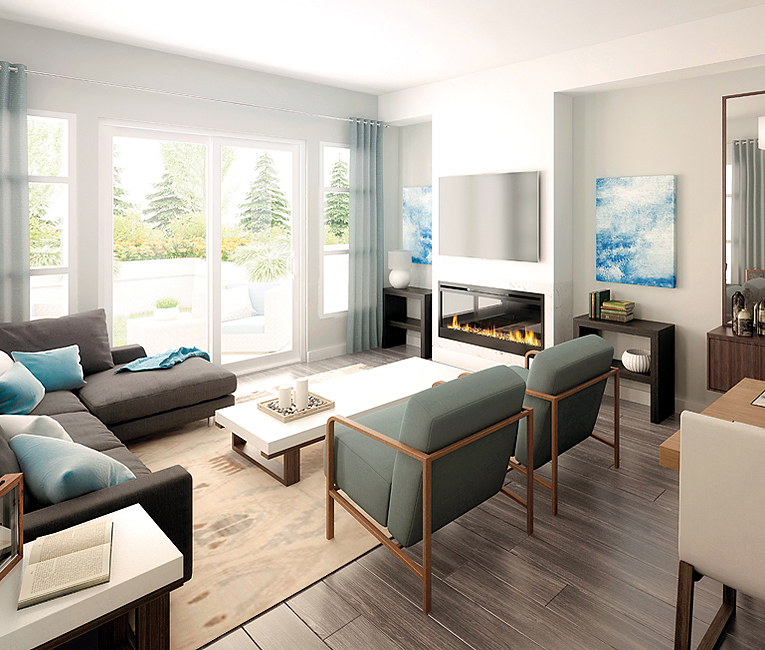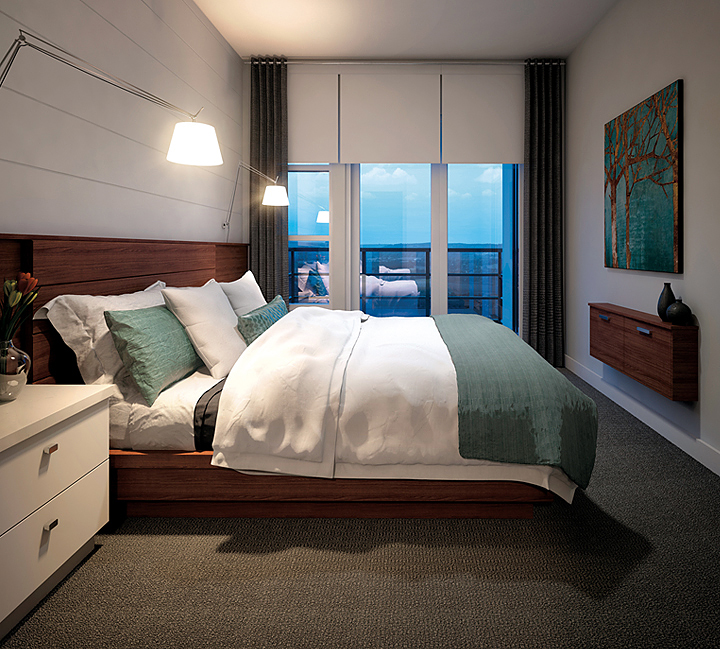COLLECTION

With floor plans ranging from 1200 to 1400 square feet, these ground-level spaces offer room to grow. Families with kids or four-legged friends will love the direct access to private and spacious patio areas, and the two-level, townhouse-style design will appeal to those who would like a little more space.
The kitchen is the heart of every family’s home, and with durable textured flooring, oversized upper cabinets, convenient islands, elegant quartz countertops, and high gloss glass tile backsplashes, these kitchens will not disappoint.
With an airy, open layout and two levels
of living space both inside and out, these homes can accommodate holidays, game nights, baby showers — any reason you can find to gather with family and friends.
Whether upsizing from an apartment
or downsizing from a single-family
residence, the City Home Collection
is the perfect balance of size and value.



